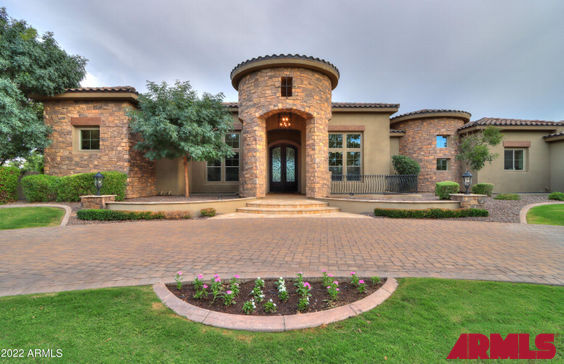$10,940/mo
RARE BASEMENT HOME in the prestigious and highly sought after, gated community of The Pecans. This timeless beauty features 5 spacious bedrooms, 6.5 baths plus tons of storage. The moment you enter this elegant home you are drawn in by the wall of windows off the living room with cozy fireplace and 16'' trayed ceiling. Huge family room overlooks the resort style backyard. Gourmet kitchen showcases a double island, Wolf & Sub-Zero appliances, double ovens, 2 dishwashers, married fridge and freezer, pot filler and appliance garage. Split owners suite features an oversized bedroom with sitting room and fireplace. Master bath boasts a luxury soaking tub and large walk-in shower with multiple rain heads. Huge closet with stackable washer/dryer. Private exercise room right off the owner's suite. Private den/office off the entry includes built-in cabinetry and bookshelves with a library ladder. Huge laundry room with granite island and storage closet (3 laundry areas in total). This classic home also offers highly sought after Guest Quarters with a separate entrance. The grand staircase leads you down to a huge walk-out basement with 9 1/2 foot ceilings, wet bar, extra laundry room, 2 bedrooms and 2.5 baths, plus an amazing theatre/media space. The resort style backyard offers travertine decking, a heated diving pool, grotto, and relaxing spa. There's a large sport court for tennis, pickle ball, and basketball. Built-in BBQ, gas fire pit, huge stunning covered patio with tongue & groove ceiling and fireplace plus an additional private patio off the guest quarters. The exterior includes an over-sized 4 Car garage with built-in cabinets, wired for EV charging station, RV gate, plus parking spaces for 15 additional cars. Additional features include structured wiring, control 4 system and rack, fire suppression system, plus hot water heater and tankless systems. This home with its open floorplan, resort backyard, and home theatre is an entertainer's delight set in a magical woodland neighborhood just minutes away from premium shopping, restaurants, and entertainment.





































































































 Indicates a property listed by a real estate brokerage other than My Home Group Real Estate, L.L.C.. All information should be verified by the recipient and none is guaranteed as accurate by ARMLS. Last updated 04/26/2024 10:53 AM.
Indicates a property listed by a real estate brokerage other than My Home Group Real Estate, L.L.C.. All information should be verified by the recipient and none is guaranteed as accurate by ARMLS. Last updated 04/26/2024 10:53 AM.