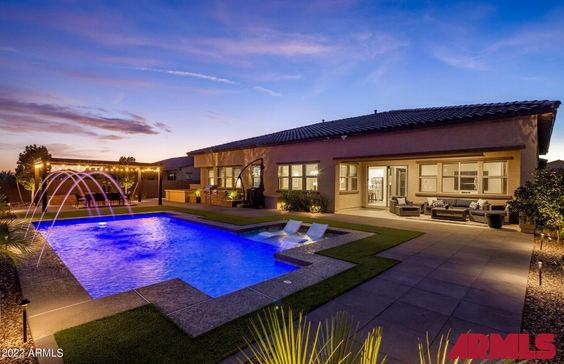$7,714/mo
Exquisite NextGen single story luxury home offers a spacious 4,369 sq ft open concept floor plan featuring 5 bedroom suites, home office, 4.5 bathrooms, along with a resort style backyard pool oasis, 4-car garage, RV gate w/extend parking pad, distant mountain views, and an oversized lot backing to the New River desert wash in the prestigious gated north Peoria Deseo community. This impressive home welcomes you with a portico and private courtyard designed to accommodate a cozy sitting area with shade sails for relaxing and enjoying our beautiful Arizona weather. Once inside, appreciate the grand entrance into a great room and formal dining area displaying designer touches throughout, neutral color palette, luxury wood-like plank flooring in all the right places, and a wonderful executive gourmet kitchen equipped with high end SS appliances, stylish quartz countertops w/complementary colored glass tile backsplash, timeless bright white cabinets w/crown molding, upgraded lighting fixtures, a large walk-in pantry, butler's corner, sizable center island w/undermount sink and breakfast bar open to a dining nook and great room. From here, you have great access to the resort-style backyard via an arcadia glass slider, capturing the essence of indoor/outdoor living. Step out to the extended covered patio and explore this tranquil space and imagine enjoying the refreshing pool with large Baja shelf, gorgeous Sonoran desert views, fantastic pergola creating a space for dining alfresco, extended oversize pavers providing for ample seating arrangements, an essential built-in BBQ w/side burners and outlets, and a wonderful solar roller shade adding comfort to patio seating. Back inside, wander over to the Owner's retreat offering a relaxing sitting alcove surrounded by a wall of windows immersing the room in natural light, along with a spa-like ensuite bathroom displaying separate vanities w/integrated dual sinks, custom tiled walk-in shower separate from deep soaking garden tub, private toilet, and a massive walk-in closet w/customized organization system. The other four bedrooms are designed with ensuite bathrooms and walk-in closets, with one of the bedrooms boasting its own living/bonus room and separate entrance. The home office and oversized laundry room round out this incredible floor plan, so be sure to take a look. Close to hiking and biking paths, top rated schools, popular restaurants, convenient shopping, and distant mountain views add to this home's unique qualities, making it the perfect place to call home!




































































































 Indicates a property listed by a real estate brokerage other than My Home Group Real Estate, L.L.C.. All information should be verified by the recipient and none is guaranteed as accurate by ARMLS. Last updated 04/25/2024 07:07 AM.
Indicates a property listed by a real estate brokerage other than My Home Group Real Estate, L.L.C.. All information should be verified by the recipient and none is guaranteed as accurate by ARMLS. Last updated 04/25/2024 07:07 AM.