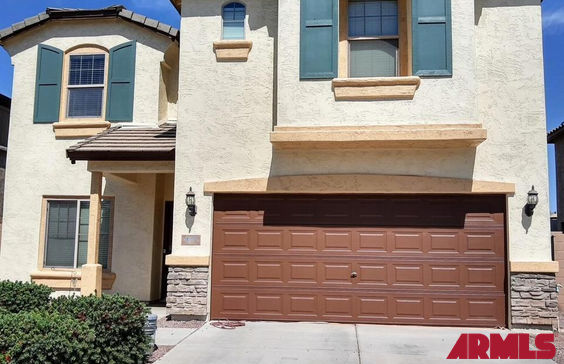$2,422/mo
From the moment you enter the front door, you will experience an open floor plan which features a dining area and a gorgeous kitchen with a large island and ample granite counter space and cabinets, as well as a pantry. The kitchen is also open to the living area and a nice wide staircase that sits toward the far side of the living area. A powder room sits beneath the stairs as well as a storage closet under the stairs. As you walk up the stairs, you will see the loft area that is wonderful for a designated office, another sitting area, exercise/yoga space or a study area for any students. The primary bedroom has a large walk in closet, with a window & shelving as well as rods. The primary bath has dual sinks, separate tub/shower & private toilet room. One of the other bedrooms has a walk in closet too & there is ample room for linens in the linen closet upstairs. Back downstairs, you will love the beautiful backsplash in the kitchen, the pantry, the stainless steel appliances and amazing oven/range for the chef in you! Not to mention the roll out shelves, and sitting area at the island. As you venture to the backyard, you can enjoy your pebble tech pool with some baja shelf seating & relaxing fountain water streaming out of pots with river rock type stones. There are pavers and artificial turf included in the landscaping, while the front yard's desert landscaping keeps the outdoor upkeep a breeze. You will love this neighborhood, as the neighbors celebrate for holidays and really show the spirit of community!





































 Indicates a property listed by a real estate brokerage other than My Home Group Real Estate, L.L.C.. All information should be verified by the recipient and none is guaranteed as accurate by ARMLS. Last updated 12/22/2024 08:40 PM.
Indicates a property listed by a real estate brokerage other than My Home Group Real Estate, L.L.C.. All information should be verified by the recipient and none is guaranteed as accurate by ARMLS. Last updated 12/22/2024 08:40 PM.