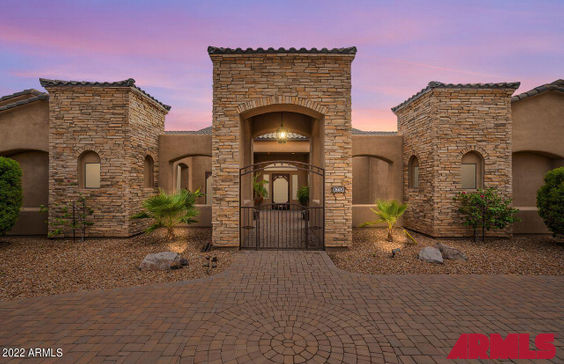$8,875/mo
This luxury Gold Canyon retreat is fully furnished and move-in ready. Follow the circle drive to the gated courtyard. Inside, you will be wowed by 12 ft ceilings and slate floors, with formal dining to your right and a private office to your left. Ahead you face the great room, looking out to the large, covered patio, pool installed in 2020, and hot tub. The large kitchen is designed for entertaining with live-edge, black granite counters surrounded by ample bar seating, a breakfast nook, two built-in ovens and custom cabinetry with pull-out shelving. Oversized owner's suite opens conveniently to the pool and hot tub and includes two full-size walk-in closets, soaker tub and custom shower. Your guests will enjoy their own wing of the house with a second owner's suite that steps out into the front courtyard, as well as 2 additional bedrooms, with jack and jill bath, as well as a bonus room that looks out over the pool and patio. Bonus room could act as a bedroom, media room, or exercise room. Dining room features a built-in buffet and a table that seats 8-14 people. Office features courtyard entry, storage closet and oversized gun safe. Steps beyond the enormous pantry and laundry rooms, you will find the over-sized garage with state-of-the-art water softening system, work areas, and multiple storage rooms. Need more? Check out the double-door RV garage in the backyard. This 1800 sq foot shop, added in 2019, is temperature controlled and features a car lift, cabinetry, shelving, and several tools. There is ample space to add an office or guest quarters. This 1.25acre lot features an enclosed garden and gorgeous views of Dinosaur Mountain. Custom backyard concept was designed, but not yet installed. Plans conveys with the home. See the video in with the listing photos! Home sits behind a church on a small cul-de-sac, allowing for quiet and privacy, but just a stone's throw from King's Ranch Road for easy access to both the community and the Superstition Freeway.










































 Indicates a property listed by a real estate brokerage other than My Home Group Real Estate, L.L.C.. All information should be verified by the recipient and none is guaranteed as accurate by ARMLS. Last updated 05/08/2024 10:02 AM.
Indicates a property listed by a real estate brokerage other than My Home Group Real Estate, L.L.C.. All information should be verified by the recipient and none is guaranteed as accurate by ARMLS. Last updated 05/08/2024 10:02 AM.