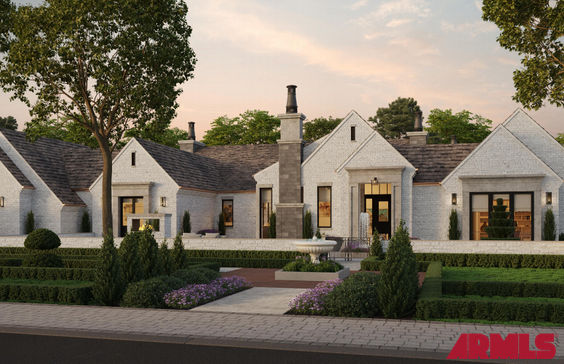$100,755/mo
''One-of-One'' was the descriptive term we used throughout the duration of the design process. This is the reveal of Iris Manor, an ode to Iris Apfel, one of the world's most iconic fashion designers in history. Mrs. Apfel is herself timeless, risky, opulent, yet refined, and without a doubt one-of-a-kind. A world class collaboration consisting of Living Stone Builders, Architect Jim Blochberger (Blochberger Designs), Interior Designer Abby Kremer (George Oliver Companies), Landscape Architect Jeremy Refined Gardens, came together over a one-year timeline to create this spectacular estate. In a sea of minimalist modern, and old-world architecture comes this timeless exterior rendition of a home found more in The Hamptons than Arizona. As you meander down your stone path, through the wrought iron gate, a textured white brick facade, thoughtfully pitched roof line, towering stone chimney, and undulations representing various spaces throughout the home adorned in floor to ceiling glass, will take your breath away. As you enter the foyer, into the grand great room, a refreshing feeling will overwhelm your body as you take in the artistic nature of the interior design. Hints of art deco, modern, and predominantly traditional elements such as groin vault and barrel ceilings dripping in thoughtfully ornate mill work, will remind you of where you've been, where you are, and where you're going. Your feet will be placed in a patterned slab stone floor, decorative wainscoting and molding, wall papered cougher ceiling, and elegant lighting will intro you into a fantasy land fit for the most discerning design eye. The home offers 5 large, ensuite bedrooms and 6 full baths, 3 half baths, secondary study, formal dining room equipped with temperature controlled wine storage for over 500 bottles, "eat in"- double island kitchen layered in floor to ceiling slab stone, and equipped with every feature you would expect including 60" Wolf Range, Subzero refrigeration (side by side and drawers), back/dirty kitchen equipped with 48" Wolf Range, Subzero refrigeration and massive amounts of storage, office, speak easy, theater room, game room, and full fitness retreat. The fitness retreat is equipped with cold plunge, sauna, full bathroom, full gym equipment, dressed in a floor to ceiling Himalayan salt wall. The gym, theater, 5th bedroom, speakeasy, and game room are all inclusive of a walkout basement, surrounded with terraced lush landscaping, and whether on the main level, in the basement, or from the backyard, this focal point will be the talk of the party. A massive, covered patio welcomes and protects all of your loved ones during parties, family gatherings, or quiet mornings alone with coffee. When it's time for fun, you can BBQ in your elevated outdoor ramada, take a cool plunge in your sparkling blue pool, or take your friends money on the pickle ball court. You'll never want to leave, but when you do, you will exit from your 5-car garage which is equipped with 5 additional automobile lifts that make for 10 cars of storage as the car collection grows. This home was designed to be the only one of its kind, and the best part is that we have a permit in hand limiting the build time and making it yours now.










 Indicates a property listed by a real estate brokerage other than My Home Group Real Estate, L.L.C.. All information should be verified by the recipient and none is guaranteed as accurate by ARMLS. Last updated 04/29/2024 10:50 AM.
Indicates a property listed by a real estate brokerage other than My Home Group Real Estate, L.L.C.. All information should be verified by the recipient and none is guaranteed as accurate by ARMLS. Last updated 04/29/2024 10:50 AM.